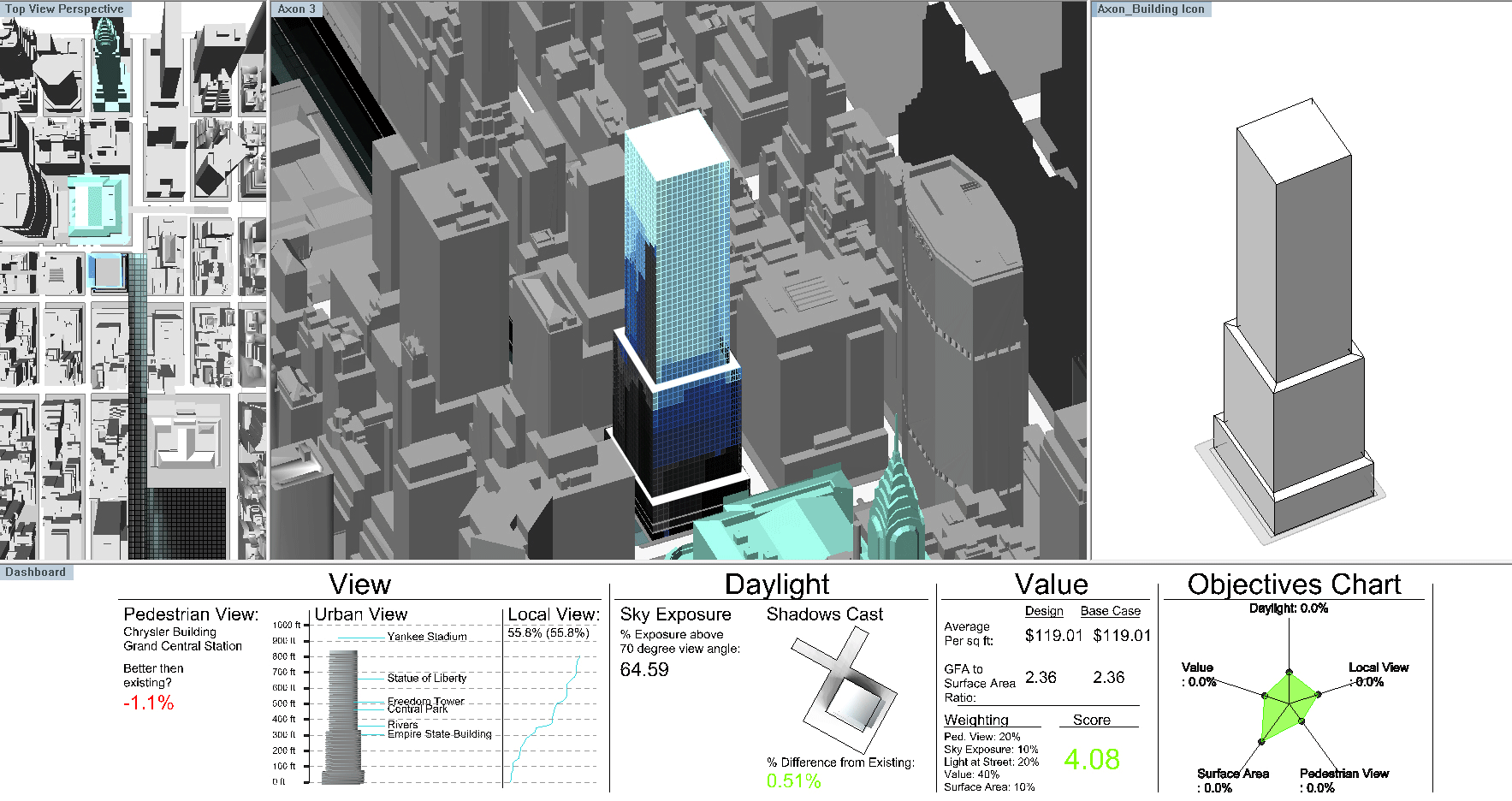One Vanderbilt is a 1,400 foot, super tall office tower adjacent to Grand Central Terminal in the heart of Midtown Manhattan. The size and complexity of One Vanderbilt, combined with its dense urban context, made meeting various stakeholder expectations a significant challenge. KPFui created custom evaluation tools and used data analytics to reconcile competing objectives and facilitate the design of New York City’s newest icon. Learn more about the design of One Vanderbilt on the KPF website and on the official building website.
Working with our client, SL Green, and the Department of City Planning, KPFui identified a set of key development objectives, including improving pedestrian flow, allowing daylight to access the street, and not obstructing views of Grand Central Terminal. We then built custom evaluation tools to measure each objective, integrating the tools into a single analysis system that allowed for real-time iteration and evaluation. Our process enabled informed decision-making and allowed the design to move forward quickly.
Metric Dashboard comparing the performance of different massing options.
Summary comparison of massing options
Pedestrian flow animation illustrating existing conditions, impact of East Side Access and relief provided by One Vanderbilt
Once the design for One Vanderbilt was made public, it became especially important to communicate its impact to the community board and the Landmarks Preservation Committee. Our models and data analysis were key to facilitating the conversation and the review process.
Publicly available data provided information regarding existing and projected pedestrian conditions, which KPFui used to construct a simulation model. The model explored the role a public plaza would have in relieving pedestrian congestion when construction on the East Side Access, a new commuter rail, was complete. Read more about the quantification of East Side Access.
One important analysis considered the impact One Vanderbilt would have on sky exposure, which is the percentage of sky visible at a given point and is a measurement of ambient daylight access. We quantified ambient daylight and compared the results against the buildings that One Vanderbilt would replace. While the tower has more than twice the floor area of existing buildings, its negative impact on sky exposure was comparable, being even slightly better, given the tapering of the design.
Learn more about the quantification of supertalls in The Science of Supertall.
Existing Building - Sky Exposure: 72.5%
One Vanderbilt - Sky Exposure: 73%
Locations of fish-eye perspectives
Given One Vanderbilt’s size, the results of the sky exposure analysis are not intuitive. How can a building that is more than twice the size actually block slightly less of the sky? The challenge with any quantitative analysis of the built environment is in illustrating the resulting metric to ensure that results are easy to understand and believe. To visualize the analysis we produced a series of 360-degree, fish-eye perspectives, taken from each side of the building. These graphics helped elected officials and the public to more fully understand the impact the building would have and illustrated that formal design decisions, carefully articulated setbacks and tapering, conceal much of the building from view at the street level.
Concurrent to the design of One Vanderbilt, the New York City Department of City Planning was revising zoning regulations, which included increasing the allowable density, or Floor Area Ratio (FAR), for portions of East Midtown. Existing regulations to control the bulk of a building were originally design to accommodate a maximum of 15 FAR, whereas the proposed zoning changes would increase FAR to as much as 24 for certain sites.
KPFui assisted the city in studying the rezoning issue, developing digital versions of bulk regulations for Midtown and testing thousands of massing options under the proposed 24 FAR density. It was determined that commercially viable 24 FAR office buildings that complied with current bulk regulations were impossible, necessitating the revision of zoning regulations. KPFui worked with the city to develop and test a series of revisions to bulk regulations that would achieve the desired density while minimizing negative impacts.
Testing of various 24 FAR options under current midtown bulk regulations, 81-27 Daylight Evaluation. The bulk regulations use a modified version of the Waldram Diagram, first implemented in London, as a way to quantify the percentage of sky that a building blocks from specified vantage points.
Optimization searching for viable 24 FAR massings that comply with bulk regulations.
While the East Midtown rezoning, as proposed under the Bloomberg administration, was not adopted, it is being revised and reevaluated under the city’s current leadership. KPFui, in collaboration with Jesse Keenan at the Harvard Graduate School of Design, is again assisting the rezoning process, helping to shape the future of New York City.











