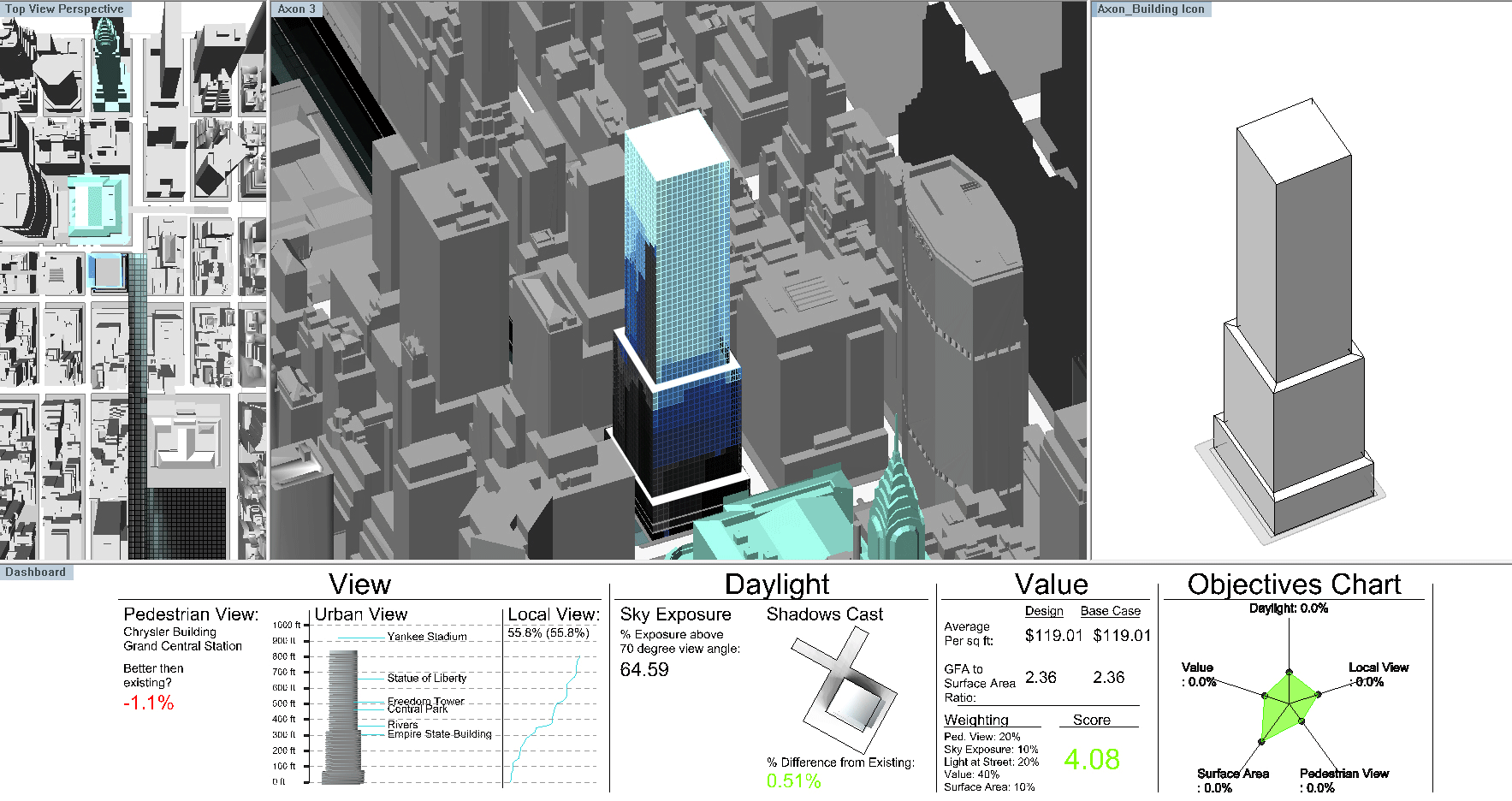Project Approach
At the start of a project we work with the client to identify the key objectives that drive the design of project, such as zoning regulations, solar orientation, views to landmarks, and floor plate efficiency. We then pull from a library of custom analysis tools and integrate them into an analysis system to test and evaluate potential options for the site. This includes early site exploration to determine the best range of heights, orientations and locations for a particular site, to the refinement design schemes to the evaluation of city or community board objectives to facilitate approvals. Underlying all of this is a computational methodology (sometimes referred to as “Generative Design”) that gives us the ability to test tens of thousands of options, providing a comprehensive understanding of high performance design.
Below are three case studies that illustrate how this methodology is applied in a range of scales, contexts, and program types and is integral to our design process.

































